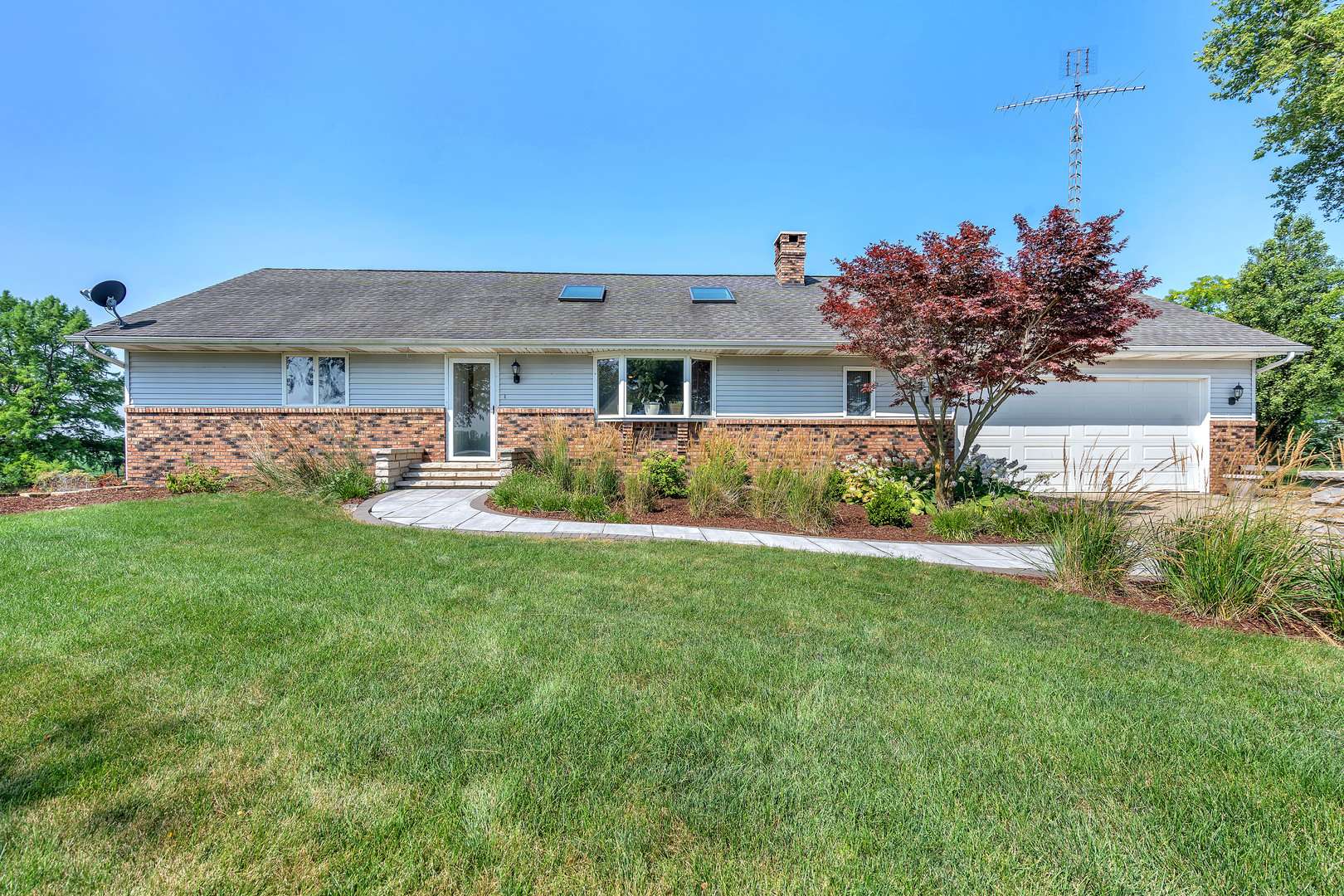9829 N 2700 East RD Forrest, IL 61741
4 Beds
3.5 Baths
3,136 SqFt
UPDATED:
Key Details
Property Type Single Family Home
Sub Type Detached Single
Listing Status Active
Purchase Type For Sale
Square Footage 3,136 sqft
Price per Sqft $146
MLS Listing ID 12423405
Style Ranch
Bedrooms 4
Full Baths 3
Half Baths 1
Year Built 1990
Annual Tax Amount $9,170
Tax Year 2024
Lot Size 5.460 Acres
Lot Dimensions 5.46
Property Sub-Type Detached Single
Property Description
Location
State IL
County Livingston
Area Forrest
Rooms
Basement Finished, Exterior Entry, Full, Walk-Out Access
Interior
Interior Features Vaulted Ceiling(s), 1st Floor Bedroom, Walk-In Closet(s), Pantry
Heating Propane
Cooling Central Air
Fireplaces Number 1
Fireplaces Type Wood Burning
Equipment Water-Softener Rented
Fireplace Y
Laundry Main Level
Exterior
Garage Spaces 3.0
Building
Dwelling Type Detached Single
Building Description Vinyl Siding,Brick, No
Sewer Septic Tank
Water Well
Structure Type Vinyl Siding,Brick
New Construction false
Schools
Elementary Schools Fairbury
Middle Schools Prairie Central Jr High
High Schools Prairie Central High School
School District 8 , 8, 8
Others
HOA Fee Include None
Ownership Fee Simple
Special Listing Condition None






