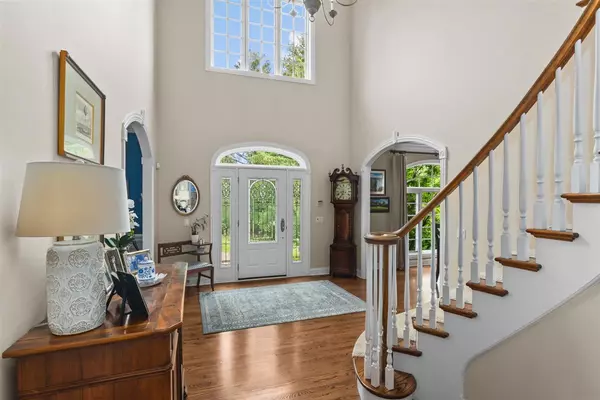$1,910,000
$1,795,000
6.4%For more information regarding the value of a property, please contact us for a free consultation.
1135 Lawrence AVE Lake Forest, IL 60045
5 Beds
5.5 Baths
4,265 SqFt
Key Details
Sold Price $1,910,000
Property Type Single Family Home
Sub Type Detached Single
Listing Status Sold
Purchase Type For Sale
Square Footage 4,265 sqft
Price per Sqft $447
MLS Listing ID 12385513
Sold Date 09/23/25
Bedrooms 5
Full Baths 5
Half Baths 1
HOA Fees $100/ann
Year Built 2000
Annual Tax Amount $26,836
Tax Year 2024
Lot Size 0.540 Acres
Lot Dimensions 100X244X110X218
Property Sub-Type Detached Single
Property Description
Welcome to this beautifully maintained 5 bedroom, 5.1 bath custom home, built by Avis Construction and offered by its original owners. Located in the sought-after Arbor Ridge Subdivision, this stunning residence blends timeless elegance with modern comfort and is designed for both everyday living and exceptional entertaining. Step inside to find hardwood floors throughout the main level, 9-foot ceilings, and four inviting fireplaces. The newly painted kitchen opens seamlessly to the spacious family room, highlighted by a vaulted, beamed ceiling and flows to the all-season sunroom. The outdoor space is truly a showstopper featuring a gorgeous pool, relaxing hot tub, expansive bluestone patios, and a built-in fire pit, all surrounded by mature landscaping for ultimate privacy. Inside, the second level boasts the expansive primary suite complete with a fireplace, large walk-in closet, and luxurious en-suite bath. Two bedrooms share a jack-and-jill bath, while a fourth bedroom enjoys its own private full bath. The fully-finished basement adds an additional 2,000 square feet of versatile living space, including the fifth bedroom and full bath, recreation room with fireplace, laundry room, dedicated fitness and music rooms. A convenient rear staircase from the basement leads directly outside to the backyard and pool area. This home is located close to Everett School, the park and the train station. Additional highlights include a first floor library, a 3-car garage, new roof (2023), new furnaces (2020),water heaters (2024),new Bosch dishwasher (2025). This exceptional property truly has it all.
Location
State IL
County Lake
Area Lake Forest
Rooms
Basement Finished, Rec/Family Area, Storage Space, Full
Interior
Heating Natural Gas, Electric, Baseboard, Zoned
Cooling Central Air
Fireplaces Number 4
Fireplaces Type Double Sided, Gas Log
Equipment Security System, Sump Pump, Sprinkler-Lawn, Backup Sump Pump;
Fireplace Y
Appliance Double Oven, Microwave, Dishwasher, High End Refrigerator, Freezer, Washer, Dryer, Disposal, Stainless Steel Appliance(s)
Exterior
Garage Spaces 3.0
Roof Type Shake
Building
Building Description Brick, No
Sewer Public Sewer
Water Public
Level or Stories 2 Stories
Structure Type Brick
New Construction false
Schools
Elementary Schools Everett Elementary School
Middle Schools Deer Path Middle School
High Schools Lake Forest High School
School District 67 , 67, 115
Others
HOA Fee Include None
Ownership Fee Simple
Special Listing Condition List Broker Must Accompany
Read Less
Want to know what your home might be worth? Contact us for a FREE valuation!

Our team is ready to help you sell your home for the highest possible price ASAP

© 2025 Listings courtesy of MRED as distributed by MLS GRID. All Rights Reserved.
Bought with Andra O'Neill of @properties Christie's International Real Estate






