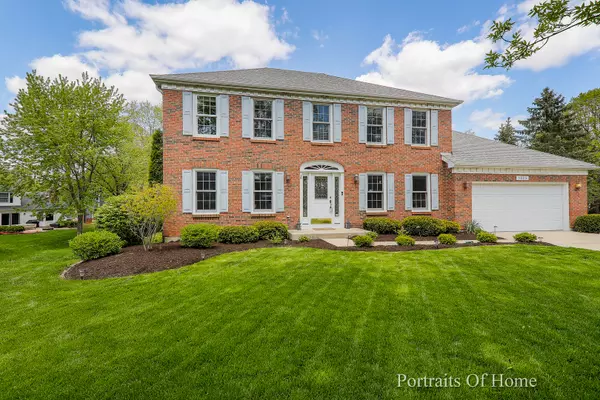Bought with Trevor Pauling of john greene, Realtor
$640,000
$624,900
2.4%For more information regarding the value of a property, please contact us for a free consultation.
1025 Stanton Drive Naperville, IL 60540
4 Beds
2.5 Baths
3,020 SqFt
Key Details
Sold Price $640,000
Property Type Single Family Home
Sub Type Detached Single
Listing Status Sold
Purchase Type For Sale
Square Footage 3,020 sqft
Price per Sqft $211
Subdivision Pembroke Commons
MLS Listing ID 10375483
Sold Date 07/19/19
Style Georgian
Bedrooms 4
Full Baths 2
Half Baths 1
Year Built 1984
Annual Tax Amount $11,463
Tax Year 2017
Lot Size 10,484 Sqft
Lot Dimensions 10487
Property Sub-Type Detached Single
Property Description
Current owners took a great house and made it stunning! Located on a quiet cul-de-sac in this highly sought neighborhood is an impressive exterior with new professional landscaping that won't disappoint on the inside. Beautiful HW floors greet you at the Foyer and carry throughout much of the 1st floor. To the right a lovely formal Dining Room - to the left a generously sized Living Room separable from the Family Room that features built-ins surrounding an all brick fireplace via classic pocket doors. The showpiece of this home is the completely new kitchen with huge center island, quartz countertops, tile backsplash and abundant custom cabinetry, all highlighted by fresh lighting. Laundry/Home Office space is outstanding! Full finished Walkout is freshly painted & features wainscoting, a bar and loads of rec/game space. A dreamy master suite with luxury bath including huge walk-in shower and heated floors is awaiting you at the end of the day...the list goes on and on!
Location
State IL
County Du Page
Community Sidewalks, Street Lights, Street Paved
Rooms
Basement Full, Walkout
Interior
Interior Features Vaulted/Cathedral Ceilings, Hot Tub, Bar-Dry, Hardwood Floors, Heated Floors, First Floor Laundry
Heating Natural Gas, Forced Air
Cooling Central Air
Fireplaces Number 1
Fireplaces Type Gas Starter
Fireplace Y
Appliance Range, Microwave, Dishwasher, Refrigerator, Bar Fridge, Washer, Dryer, Disposal, Stainless Steel Appliance(s), Range Hood
Exterior
Exterior Feature Deck, Hot Tub, Storms/Screens
Parking Features Attached
Garage Spaces 2.0
View Y/N true
Roof Type Asphalt
Building
Lot Description Cul-De-Sac
Story 2 Stories
Foundation Concrete Perimeter
Sewer Public Sewer
Water Lake Michigan
New Construction false
Schools
Elementary Schools Highlands Elementary School
Middle Schools Kennedy Junior High School
High Schools Naperville North High School
School District 203, 203, 203
Others
HOA Fee Include None
Ownership Fee Simple
Special Listing Condition None
Read Less
Want to know what your home might be worth? Contact us for a FREE valuation!

Our team is ready to help you sell your home for the highest possible price ASAP

© 2026 Listings courtesy of MRED as distributed by MLS GRID. All Rights Reserved.






