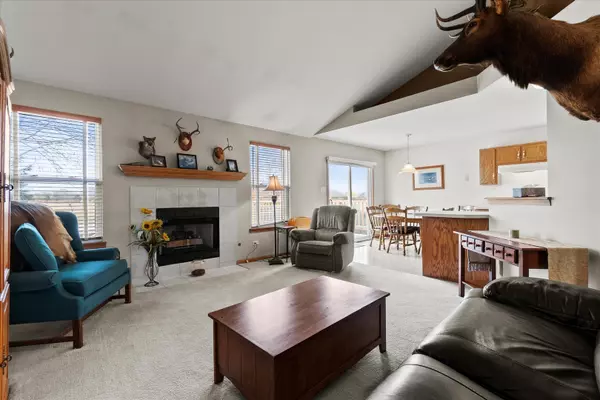
4513 Skylark LN Plainfield, IL 60586
3 Beds
2 Baths
1,577 SqFt
UPDATED:
Key Details
Property Type Single Family Home
Sub Type Detached Single
Listing Status Active
Purchase Type For Sale
Square Footage 1,577 sqft
Price per Sqft $221
MLS Listing ID 12521067
Bedrooms 3
Full Baths 2
HOA Fees $70/ann
Year Built 2001
Annual Tax Amount $7,604
Tax Year 2024
Lot Dimensions 145 x 65
Property Sub-Type Detached Single
Property Description
Location
State IL
County Will
Area Plainfield
Rooms
Basement Unfinished, Full
Interior
Heating Natural Gas
Cooling Central Air
Fireplaces Number 1
Fireplaces Type Gas Log
Fireplace Y
Exterior
Garage Spaces 2.0
Community Features Lake, Curbs, Sidewalks, Street Lights, Street Paved
Building
Dwelling Type Detached Single
Building Description Vinyl Siding, No
Sewer Public Sewer
Water Public
Level or Stories 1 Story
Structure Type Vinyl Siding
New Construction false
Schools
Elementary Schools River View Elementary School
Middle Schools Timber Ridge Middle School
High Schools Plainfield Central High School
School District 202 , 202, 202
Others
HOA Fee Include None
Ownership Fee Simple w/ HO Assn.
Special Listing Condition None






