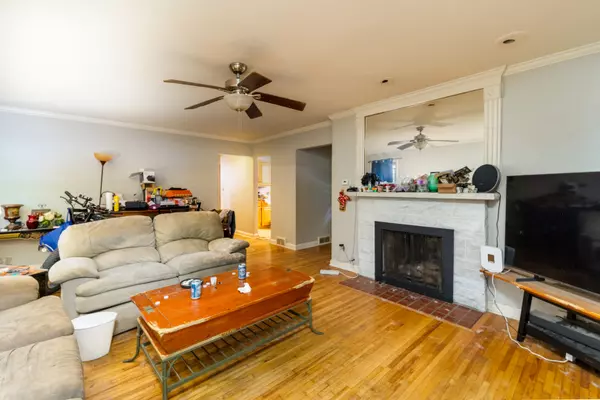
152 Riverview DR Ottawa, IL 61350
3 Beds
1.5 Baths
1,300 SqFt
UPDATED:
Key Details
Property Type Single Family Home
Sub Type Detached Single
Listing Status Active
Purchase Type For Sale
Square Footage 1,300 sqft
Price per Sqft $146
MLS Listing ID 12476367
Bedrooms 3
Full Baths 1
Half Baths 1
Year Built 1952
Annual Tax Amount $6,751
Tax Year 2024
Lot Dimensions 68 X 100
Property Sub-Type Detached Single
Property Description
Location
State IL
County Lasalle
Area Danway / Dayton / Naplate / Ottawa / Prairie Cent
Rooms
Basement Unfinished, Full
Interior
Interior Features 1st Floor Bedroom, 1st Floor Full Bath
Heating Natural Gas, Forced Air
Cooling Central Air
Flooring Hardwood
Fireplaces Number 1
Fireplaces Type Wood Burning, Gas Log
Equipment Water-Softener Owned, Ceiling Fan(s), Radon Mitigation System
Fireplace Y
Exterior
Garage Spaces 1.0
Community Features Curbs, Street Lights, Street Paved
Roof Type Asphalt
Building
Dwelling Type Detached Single
Building Description Steel Siding,Stone, No
Sewer Public Sewer
Water Public
Level or Stories 1 Story
Structure Type Steel Siding,Stone
New Construction false
Schools
School District 141 , 141, 140
Others
HOA Fee Include None
Ownership Fee Simple
Special Listing Condition None






